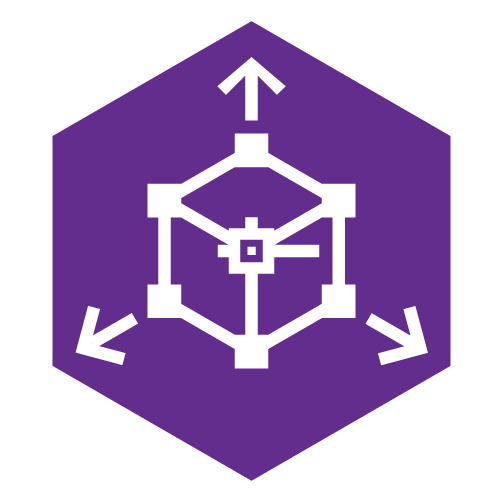IGiS CAD Categories on Top Software Advisor
What is IGiS CAD?
IGiS CAD is a software solution for all your 2D drafting and 3D modeling requirements. Ideal for professionals, this robust software provides precise planning, execution, and analysis tools for your projects. Optimize your design process with IGiS CAD and take advantage of its enhanced capabilities to create detailed designs and streamline project workflows. Experience the power of IGiS CAD today.
Key Features of IGiS CAD
- Accounting management
- Online reservations
IGiS CAD Pricing
Specifications
IGiS CAD FAQ's
What are the top 5 features of IGiS CAD?
The top 5 features of IGiS CAD include:
- 2d Drafting
- 3d Modeling
- Layer Management
- Block Library
- Dimensioning Tools
What type of customer support does IGiS CAD offer?
IGiS CAD supports a variety of platforms including: Email, Phone, Training.
What types of businesses does IGiS CAD serve?
IGiS CAD serves a wide range of businesses including Freelancers, StartUps, SMBs, Mid-Market, Enterprises.
Who are the primary competitors of IGiS CAD?
The top three competitors of IGiS CAD are Autodesk Architecture, Chief Architect and Vectorworks Architect. To find the best fit for your business, compare and evaluate each platform's features, advantages, disadvantages, and other key aspects.
What languages does the IGiS CAD support?
IGiS CAD is available exclusively in English, providing a streamlined experience for English-speaking users.











