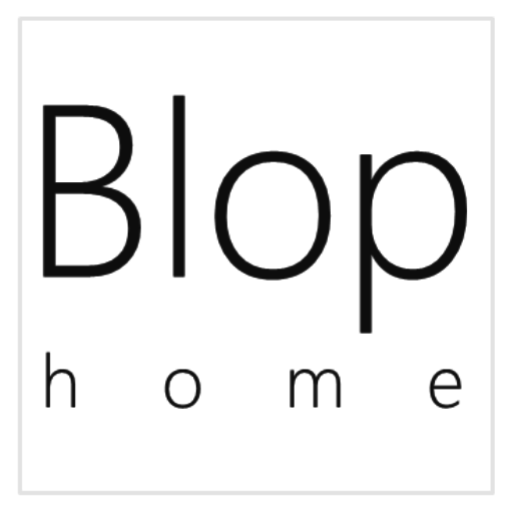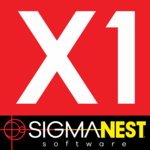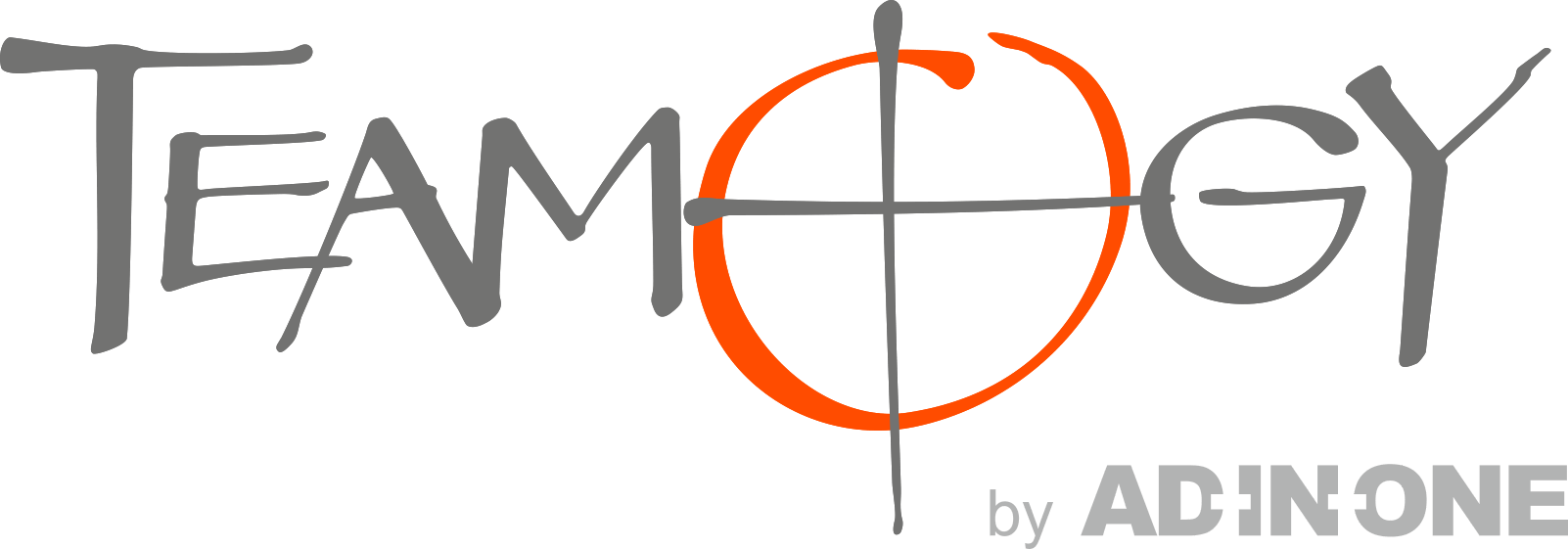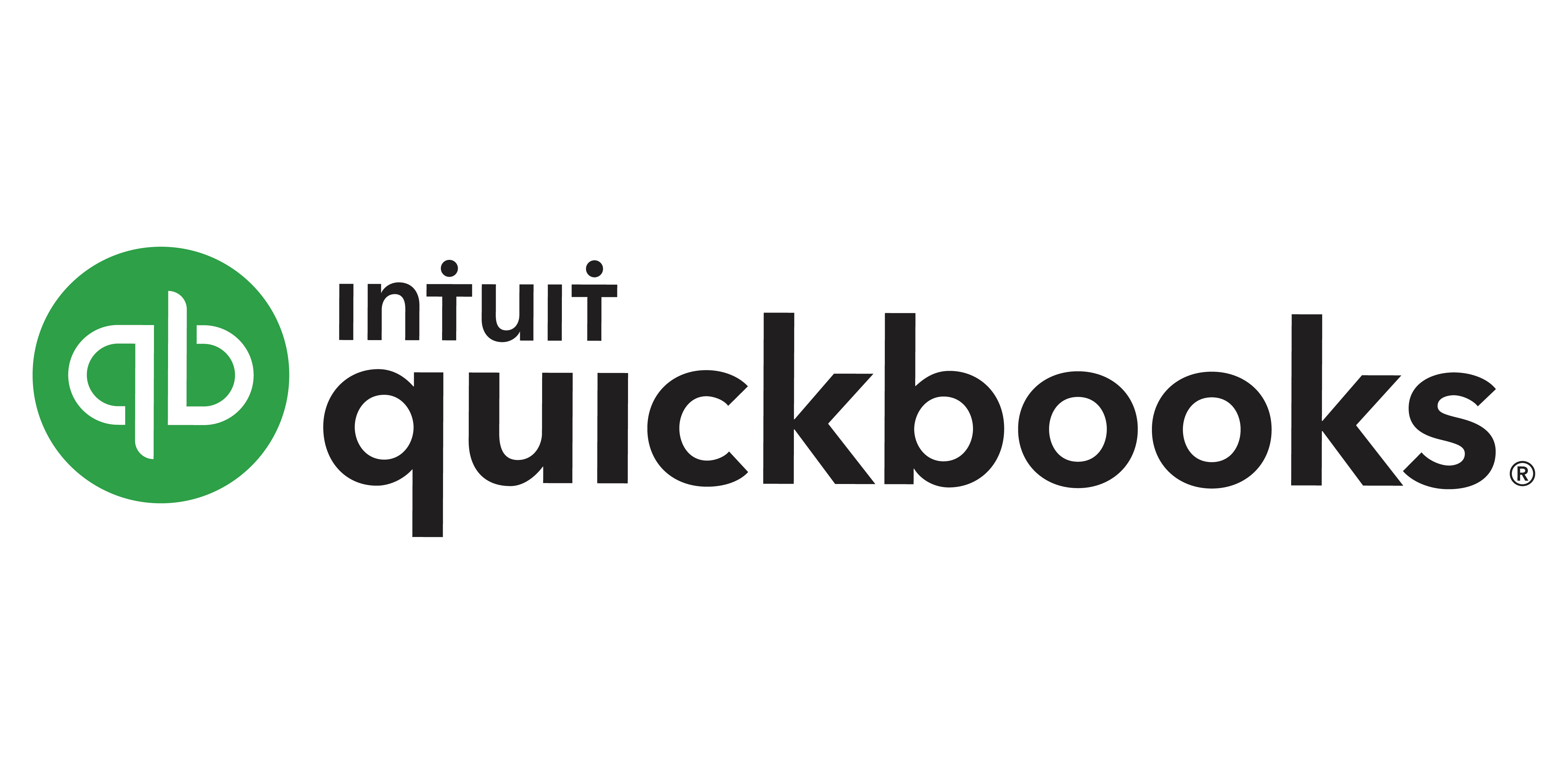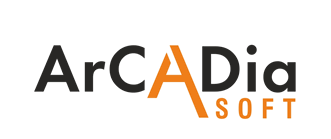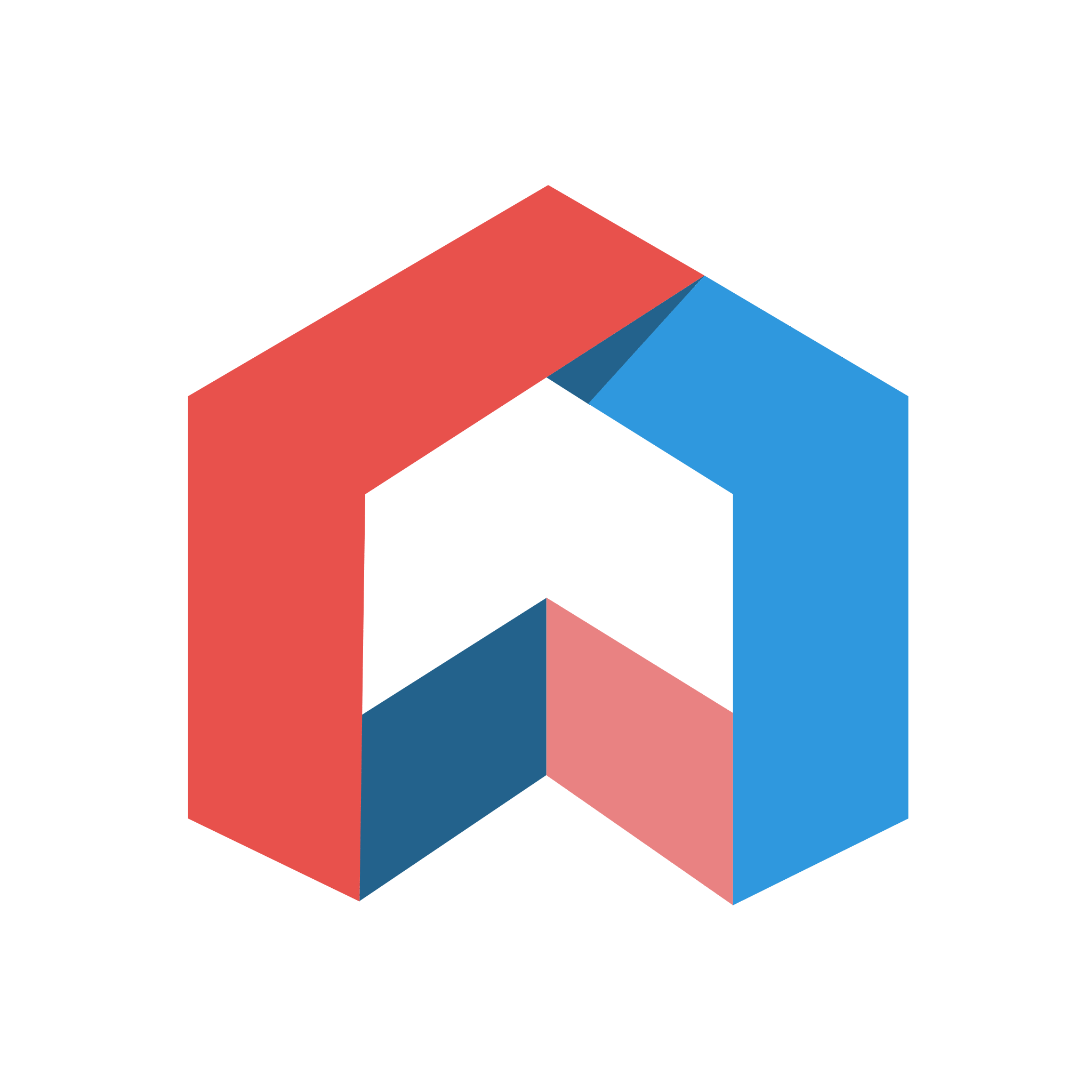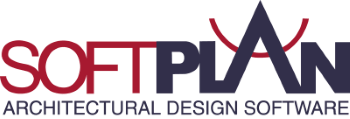Most architecture design software may be accessed from numerous devices and platforms. Cloud technology has enabled software businesses to sell their goods on both desktop and mobile platforms. This enables architects and designers to work on their projects seamlessly from the office, at home, or on the road. However, for optimal performance, check that your software is compatible with the devices and platforms you want to use.
List of 20 Best Architecture Design Software
Blophome is a software that allows you to design, draw, and decorate any type of room. It is suitable for individuals of any skill level, making it easy to transform your vision into a tangible space. With Blophome, you can efficiently plan and bring...Read More Blophome
Letsbuild is a cloud-based solution for construction management. Its advanced Gantt chart feature facilitates seamless communication and collaboration among team members in real-time. Leave behind old and inefficient construction methods and embrace...Read More Letsbuild
Roundme is virtual reality software that lets you effortlessly create and share 360-degree images and panoramas. Connect with a global community of users as you showcase stunning locations and immersive visuals on our platform. Elevate your virtual t...Read More Roundme
SigmaNEST is solution for optimizing your production operations and boosting profits. Our cutting-edge fabrication software offers advanced nesting and cutting features, as well as effective shop floor management tools and smooth integration with bus...Read More SigmaNEST
GTXRaster CAD Series solution for converting and improving scanned engineering drawings and maps on well-known CAD platforms like AutoCAD, BricsCAD, and ZWCAD. Its advanced capabilities make raster-to-vector conversion and editing a breeze, boosting...Read More GTXRaster CAD Series
Layout-iQ is a software for transforming your workspace and improving productivity while cutting costs. Designed for businesses of all sizes, Layout-iQ features a user-friendly interface and advanced data analysis to deliver practical solutions for s...Read More Layout-iQ
ArchiCAD is BIM (Building Information Modeling) software designed to support architects in efficiently creating and implementing projects of all scales. With its intuitive interface and advanced capabilities, ArchiCAD streamlines the design process,...Read More ArchiCAD
Easy Blue Print is a tool for effortlessly creating accurate and polished floor plans for any space. Compatible with Windows 8, 10, and 11, this intuitive software makes designing your home or office a breeze. Say goodbye to complex measurements and...Read More Easy Blue Print
DataCAD is a architectural design software, highly regarded for its top-of-the-line graphics, exceptional support for 32-bit images, and advanced 3D modeling features. With a legacy of four decades, it has established itself as the preferred choice o...Read More DataCAD
BigTime solution for automating your professional services. Say goodbye to manual processes with features such as time and expense tracking, billing, and invoicing. With seamless integration with QuickBooks Online and Desktop, data management is secu...Read More BigTime
Teamogy is business solution designed to simplify team management and streamline project and financial tracking. Take full control of your companys operations and increase profitability with Teamogy. Our software empowers your team and enhances overa...Read More Teamogy
QuickBooks Online, the premier accounting software for entrepreneurs and business owners. Streamline your financial management with its intuitive interface, top-notch security measures, and cutting-edge features such as Online bank connectivity and W...Read More QuickBooks Online
MapX is a mapping solution. Our advanced deep learning technology extracts features from imagery and converts them into accurate digital maps and data, eliminating the need for manual labor and saving time. With MapX, you can effortlessly produce hig...Read More MapX
ArCADia BIM 12 solution for creating precise architectural and construction models. With this software, you can effortlessly design a comprehensive building representation, complete with internal and external installations and terrain modeling. ArCAD...Read More ArCADia BIM 12
CorelDRAW, the premier graphics design software developed by Corel Corporation, offers and versatile platform for all your design needs. Elevate your creations with its advanced tools for photo editing, page layout, and web design. Whether its logos...Read More CorelDRAW
Space Designer 3D - an innovative online platform for creating stunning 3D floor plans for any interior space. With a user-friendly interface and various visualization modes, design and furnish your ideal home or office effortlessly. With a wide rang...Read More Space Designer 3D
SoftPlan is a software designed for home design, offering users an array of intuitive and efficient tools. With its easy-to-learn process and advanced automation, SoftPlan allows for endless design options for both residential and light commercial pr...Read More SoftPlan
Allplan Architecture is a 3D design software that simplifies the building process for architects and designers. From initial presentations and drafts to detailed design layouts and construction cost planning, this object-oriented program offers full...Read More Allplan Architecture
Vectorworks Architect - your ultimate design solution for taking your projects from concept to BIM. With a range of powerful tools, this comprehensive software suite empowers you to bring your ideas to life seamlessly and efficiently. Collaborate in...Read More Vectorworks Architect
Chief Architect is a leading 3D architectural home design software for builders, designers, architects and DIY homeowners. Our Chief Architect® software is the preferred choice for professionals in the residential design industry. Our softwar...Read More Chief Architect
Learn More About Architecture Design Software
- What Is Architecture Design Software?
- What Are the Recent Trends in Architecture Design Software?
- Benefits of Using Architecture Design Software
- Important Factors to Consider While Purchasing Architecture Design Software?
- What Are the Key Features to Look for in Architecture Design Software?
- Why Do Businesses Need Architecture Design Software?
- How Much Time Is Required to Implement Architecture Design Software?
- What Is the Level of Customization Available in Architecture Design Software?
- Which Industries Can Benefit the Most from Architecture Design Software?
- Conclusion
What Is Architecture Design Software?
Architecture design software is a collection of digital tools meant to help architects, engineers, and other design professionals create and visualize building and structural designs. This program generates exact and comprehensive 2D and 3D models, as well as accurate documentation and renderings for client presentations.
At its foundation, architecture design software is an effective tool for expediting the design process from concept to completion. It enables architects to effortlessly work with other team members, make modifications and updates as needed, and swiftly develop precise and realistic representations of their ideas. One of the most important elements of architecture design software is the capacity to produce 3D models.
These models give a realistic representation of the building's shape, structure, and materials, enabling architects to better explain their ideas to clients and stakeholders. Furthermore, these 3D models are simple to alter, allowing for rapid design changes and tweaks. Another key feature of architecture design software is the capacity to create 2D technical drawings and papers.
These comprise floor plans, elevations, sections, and details, which are required for construction and communication of design intent with contractors and builders. Furthermore, architectural design software frequently includes a large library of pre-built parts such as doors, windows, furniture, and fixtures, allowing architects to develop designs more correctly and rapidly.
It also enables for customisation of these parts, providing designers the ability to experiment with various design alternatives. To summarize, architectural design software is a must-have tool for every architect or design professional who wants to produce visually appealing and practical designs. With its extensive features, faster workflow, and configurable settings, it may assist you in realizing your architectural ambitions.
What Are the Recent Trends in Architecture Design Software?
In recent years, the area of architecture design software has evolved rapidly, with new technologies and trends developing to assist speed the design process and increase creativity. As a buyer seeking for the best architectural design software, it is critical to remain current on these trends in order to make an informed purchase. In this part, we will examine recent trends in architecture design software that you should be aware of.
1. Focus On Collaboration And Communication: In today's fast-paced market, teamwork has become a vital component of architectural design. As a result, there has been a strong emphasis on including collaboration and communication facilities into architecture design software. This facilitates cooperation among architects, engineers, and other stakeholders, making it simpler to communicate and receive input, resulting in more efficient and exact designs.
2. Integration with Artificial Intelligence: AI is revolutionizing the architectural business, and architecture design software is no exception. Architects may now use AI-enabled solutions to automate repetitive design chores, optimize designs, and produce design choices depending on specified characteristics. This not only saves time and work, but also allows architects to explore more innovative design options.
3. The Development of Virtual and Augmented: Reality Virtual and augmented reality (VR and AR) technology have also been integrated into architecture design tools, transforming how designs are displayed and experienced. With VR, clients and other stakeholders can now virtually walk through a design, gaining a deeper knowledge of the project. AR, on the other hand, enables architects to overlay digital designs on actual locations, resulting in a more immersive and interactive design experience.
4. Increasing Popularity of Building Information: Modeling Building Information Modeling (BIM) has become the industry standard for architectural design, and this trend is projected to continue. BIM enables architects to generate and manage digital representations of a building's physical and functional qualities, such as 3D models, materials, and specifications. This not only improves vision and cooperation, but also helps with building construction and upkeep.
5. Increase In Cloud-Based Solutions: Cloud-based architecture design software has grown in popularity as remote and flexible work arrangements become more common. This enables architects and their teams to access and work on design projects from any place, facilitating collaboration and staying connected. It also supports real-time updates and backups, guaranteeing that all team members are working on the most current version of the project.
Benefits of Using Architecture Design Software
Architecture design software is a sophisticated technology that has transformed the way architects, designers, and construction professionals generate and share ideas. With its sophisticated features and capabilities, this program has become an essential tool in the current architecture business.
In this buyer's guide, we'll go over the numerous advantages of adopting architectural design software and how it may help your design process.
1. Accurate And Precise Designs: One of the most significant advantages of utilizing architectural design software is its ability to generate accurate and exact designs. This program, which has built-in measuring tools and accurate modeling capabilities, enables architects to produce designs and models with correct measurements. This removes the possibility of human error and assures that the finished output is an accurate replica of the original design.
2. Time And Cost Efficiency: Architecture design software is intended to simplify the design process, making it more efficient and cost effective. With its user-friendly interface and powerful functionality, architects can swiftly generate and revise designs, saving time and effort. Furthermore, the program allows architects to view their designs in 3D, which eliminates the need for traditional design approaches that may be time-consuming and expensive.
3. Enhanced Collaboration: Collaboration is critical in the architectural profession, and architecture design software makes this process easier. Architects may share their designs and ideas with team members and clients from anywhere thanks to cloud-based platforms and real-time collaboration capabilities. This enhances communication, lowers mistakes, and ensures that all stakeholders are aligned throughout the design process.
4. Improved visualization The 3D visualization features of architecture design software are transformative for architects. This capability enables architects to construct realistic and immersive models of their designs, giving clients a greater knowledge and vision of the finished result. This may help you make more educated judgments while also impressing clients, resulting in higher satisfaction and possible business prospects.
5. Easy to Learn And Use: Contrary to common assumption, architecture design software is simple to understand and use. With its user-friendly design and online tutorials, architects can rapidly learn the program and begin utilizing it to its full potential. This reduces the need for significant training, freeing architects to focus on their designs and creativity.
Important Factors to Consider While Purchasing Architecture Design Software?
When it comes to investing in architecture design software, there are various variables to consider. As a professional content writer and experienced user of numerous design software, I have developed a simple yet comprehensive list of points to help you make your purchasing decision.
1. Compatibility: Before making a purchase, ensure that the software is compatible with your computer system, operating system, and other required programs. This will result in a seamless installation and integration procedure.
2. Features and Tools: One of the most important considerations is the availability of features and tools that address your unique design requirements. Create a list of must-have features and compare them to the software's offers to see whether it is a good fit.
3. User-Friendliness: Time is of the importance in the architectural profession, and you don't want to waste hours finding out how to utilize complicated software. To boost efficiency, look for an easy-to-use interface with straightforward navigation.
4. Support and Updates: Technical faults are unavoidable, and prompt assistance from the program vendor is essential. Consider choosing software that has dependable support and regular upgrades to ensure a seamless experience.
5. Customization: Every architect's design process is unique, thus the flexibility to tailor the software to your personal workflow is critical. Look for software that can be customized or a company who offers custom development services.
6. Cost: While it may be tempting to choose the cheapest alternative, keep in mind that high-quality software is not free. Consider the features, support, and updates included in the price to see if the investment is worthwhile for your company.
7. Trial or Demo: As with any major purchase, it is advisable to trial before buying. Look for software that has a trial period or a demo version to test its functionality and see whether it matches your needs.
What Are the Key Features to Look for in Architecture Design Software?
When selecting the finest architectural design software for your purposes, it's critical to examine a few essential aspects that may significantly improve your design process. Not all software has the same features, so it's critical to know what you're searching for before purchasing.
Here are some crucial elements to consider while selecting architecture design software.
1. 3D Modeling: An effective 3D modeling tool is required in architectural design software. This function allows you to generate realistic 3D models of your designs, giving you a more complete and accurate picture of your project.
2. Drawing and Drafting Tools: Choose software that has a number of drawing and drafting tools, such as wall, door, and window producers. These tools let you generate precise and detailed drawings while saving you time and effort.
3. Rendering Capabilities: A high-quality rendering is essential for visualizing your concepts. Look for software that includes powerful rendering tools, like as lighting effects and material textures, to bring your drawings to life.
4. Collaboration and Sharing: Because architecture design is frequently a team activity, it is critical to select software that enables team members to collaborate and share. Look for features like cloud-based storage and real-time synchronization to improve cooperation and speed up the design process.
5. Compatibility with other software: If you use other design software, ensure that the architecture design program you select is compatible with it. This will guarantee that your ideas are seamlessly integrated and avoid compatibility difficulties.
6. Customizability: The flexibility to tailor the program to your individual requirements is vital. Look for software that lets you adjust the tools, interface, and shortcuts for a more customized experience.
7. help and Resources: Because architecture design software is sophisticated, having access to help and resources is essential. Look for software that includes training materials, tutorials, and technical assistance to help you fully utilize its capabilities. By taking these crucial aspects into account, you can choose architecture design software that meets your individual requirements and allows you to bring your design concepts to life. Remember that the best software is the one that works for you and your creative process, so take your time and carefully consider your alternatives before making a selection.
Why Do Businesses Need Architecture Design Software?
Businesses require architecture design software to simplify the design process, boost productivity, and enhance overall project quality. This program includes a variety of tools and capabilities that enable firms to develop thorough and accurate architectural plans, from initial concept to final construction. One of the most significant benefits of architectural design software is the potential to save time and effort.
Businesses may use advanced modeling and design tools to instantly visualize their ideas and make real-time adjustments, removing the need for laborious drafting and redesigning. This not only accelerates the design process, but it also decreases the likelihood of mistakes and revisions, saving organizations time and money. Furthermore, architecture design software provides great levels of precision and accuracy.
It enables organizations to produce comprehensive and elaborate drawings, hence making it simpler to express ideas and concepts to clients, contractors, and stakeholders. This not only enhances project comprehension, but also helps to minimize costly mistakes during the building process. In addition, architecture design software enables organizations to build 3D models, walkthroughs, and virtual tours of their projects.
This not only improves the project's visual appeal, but also allows for the identification of any design problems and the implementation of essential revisions prior to construction. It also helps firms sell and pitch their ideas to clients, providing them a competitive advantage in the market. Furthermore, architecture design software provides collaboration and communication features, allowing teams to collaborate fluidly and share design files in real time.
This is especially useful for firms with distant teams since it eliminates the need for actual meetings and enables speedier decision-making. To summarize, architectural design software is an essential tool for organizations in the architecture and construction sectors. It has several advantages such as time and cost savings, increased accuracy and precision, greater visualization, and efficient collaboration, making it a must-have for any company aiming to thrive in design projects.
How Much Time Is Required to Implement Architecture Design Software?
The implementation time for architecture design software varies based on a number of factors, including the project's complexity, team size, and software selection. However, completely implementing and integrating the software into your workflow might take anything from a few weeks to several months. The first step in using architecture design software is to fully comprehend its features and capabilities.
This might take some time, particularly if the program has complex tools and features. The next stage is to examine your team's software expertise and determine any training requirements. This is critical to ensure a seamless transfer to the new program. Next, you'll need to tailor the software to your exact requirements. This involves creating templates, libraries, and project settings that are consistent with your company's standards and design procedures.
This step might be time-consuming, but it is critical for maximizing the software's capabilities. In addition to customisation, data migration is an important part of adopting architecture design software. This entails moving existing data from your old program or manual records to the new software. The time necessary for this procedure may vary depending on the volume and intricacy of the data.
Finally, testing and troubleshooting should be completed before completely integrating the program into your regular routine. This can assist in identifying any compatibility difficulties, bugs, or other technical problems that may develop, allowing for improvements to be made before the program is fully incorporated. Overall, the implementation time for architecture design software might vary from a few weeks to several months, depending on the criteria described above. It is critical to plan and dedicate enough time for this procedure to enable a smooth transition to the new software.
What Is the Level of Customization Available in Architecture Design Software?
Architecture design software provides a variety of customization possibilities to help architects and designers build the ideal blueprints for their clients. These choices vary per program, but they usually contain adjustable templates, components, and tools for creating unique and bespoke designs. One of the most important components of customization in architecture design software is the ability to build bespoke templates.
This tool allows users to save their favorite layout, size, and design components for later use. Furthermore, many software packages include a large variety of pre-made templates that may be tailored to the user's individual requirements. In addition to templates, architectural design software allows you to customize specific aspects within a design.
This may include the size, shape, color, and texture of walls, floors, and other structural elements. Users may also make their own custom pieces or import pre-existing designs to create a really unique and customized project. Furthermore, architecture design software offers a number of customization features, including 3D modeling, rendering, and virtual reality capabilities.
These capabilities enable users to view and modify their ideas in real time, resulting in a more accurate and detailed depiction of the finished product. It's also worth mentioning that the amount of customization accessible in architecture design software varies according to the project's complexity. While some software applications provide significant customization possibilities for creating complicated structures, others may be better suited to smaller, simpler tasks.
Which Industries Can Benefit the Most from Architecture Design Software?
Architecture design software is a strong tool that may assist a variety of sectors, making it an excellent investment for companies of all sizes. While it is most frequently linked with the architecture, engineering, and construction (AEC) business, this software has a wide range of uses that may streamline operations and boost efficiency across other industries.
The following sectors can benefit the most from architecture design software:
1. Architectural And Construction: The most obvious industry to profit from architectural design software is AEC. Whether you're an architect designing a project or a construction crew carrying out the plans, this program can help you produce precise 3D models and spot possible issues before work starts.
2. Interior Design: Architecture design software may be quite useful for interior designers. They may use the program to produce 3D models of their ideas and provide realistic renderings to clients, allowing them to make educated decisions and avoid costly changes.
3. Real Estate: Real estate developers may utilize architecture design software to produce realistic 3D representations of their projects, providing potential purchasers a better idea of the property before it is completed. This can accelerate the sales process and lessen the likelihood of design revisions after construction begins.
4. Urban Planning: Architecture design software may assist city planners and urban designers construct and visualize urban planning, allowing them to make better judgments and create more sustainable and efficient cities.
5. Product Design: Architecture design software may help several sectors, including automotive, furniture, and consumer product production, during the product design process. It enables designers to produce precise 3D models and prototypes, resulting in improved product development and shorter time-to-market.
6. Film & Animation: The film and animation industries employ architecture design software to build realistic 3D sets and settings. This saves time and dollars by removing the need for actual sets and props.
7. Gaming: Architecture design software may help the gaming industry create more realistic and engaging 3D game worlds. This can improve the gaming experience while saving time and resources in game creation.
Conclusion
Finally, architects, designers, and construction experts must carefully select the appropriate architectural design software. With technological improvements, the market today offers a variety of software solutions, each with its own set of features and benefits. When making a selection, you should think about your individual goals and requirements, as well as the extent and complexity of your projects.
Take the time to investigate and trial many software solutions to determine which one best suits your workflow and budget. Look for key features including 3D modeling, rendering, and BIM capabilities. Consider the amount of technical assistance and training provided by the software vendor to guarantee a seamless transition and efficient usage of the program.
In addition, seek comments from industry specialists and read reviews to have a deeper knowledge of the software's functionality and user experience. Investing in high-quality architecture design software will boost your productivity, efficiency, and overall project results. By carefully assessing your requirements and weighing the features and benefits of various software alternatives, you can make an informed selection that will eventually benefit your company and its clients.
Architecture Design Software FAQ's
Can Architecture Design Software Be Accessed Across Multiple Devices and Platforms?
Is Architecture Design Software Future-Proof and Adaptable to Emerging Technologies Like Ai, Blockchain or Iot?
The architecture design software market is continually expanding to keep up with emerging technologies like artificial intelligence, blockchain, and the Internet of Things. It is especially built to be adaptive and future-proof, with features and capabilities that are constantly updated to match the industry's evolving demands.AI integration enables architects to automate operations and develop designs more effectively.
Blockchain technology enables secure and seamless cooperation among all stakeholders participating in a project. IoT sensors may be integrated into building designs to increase usefulness and sustainability. As a result, architecture design software is well-prepared to manage the future advances of these technologies.
Is There a Free Trial Offered to Assess Architecture Design Software Before Committing?
Yes, many architecture design software companies provide free trials so that consumers may evaluate the features and functionality before committing to a purchase. This is an excellent opportunity to test the program and see whether it fulfills your unique needs and expectations. The trial period might be longer or shorter, but it usually lasts between 7 and 30 days. Some applications may also provide a limited version of their product for free. Check the software provider's website for further details about their free trial offer.
Does Architecture Design Software Offer Data Security Features and Meet Regulatory Compliance Standards?
Yes, most architecture design software has data security features such as encryption, password protection, and secure file sharing to protect critical project data. Many software solutions also follow and satisfy legal compliance requirements, such as the General Data Protection Regulation (GDPR) and the Health Insurance Portability and Accountability Act (HIPAA). It is critical to investigate and select software that complies with your industry's data security regulations.
Can Architecture Design Software Integrate Seamlessly with Existing Tools and Platforms?
Architecture design software frequently has capabilities that enable it to work easily with other products and platforms. This might include CAD applications, 3D modeling software, and project management systems. By implementing these linkages, architecture design software improves workflow and facilitates cooperation among team members utilizing various tools.
Additionally, many architecture design software include APIs, allowing developers to establish unique connections with their favorite tools and platforms. This seamless connectivity enables a more efficient and simplified design approach.

