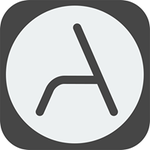What is FloorPlan?
FloorPlan - an efficient home design software that simplifies the process of creating floor plans and 3D models. With a wide range of customizable tools and features, this user-friendly program caters to both beginners and experts. Its straightforward interface and advanced capabilities make it solution for producing detailed and lifelike designs.
Key Features of FloorPlan
- Accounting management
- Online reservations
FloorPlan Resources
FloorPlan Pricing
Specifications
FloorPlan FAQ's
What are the top 5 features of FloorPlan?
The top 5 features of FloorPlan include:
- 2d Floor Plans
- 3d Floor Plans
- Virtual Tours
- Room Layouts
- Furniture Placement
What type of customer support does FloorPlan offer?
FloorPlan supports a variety of platforms including: Email, Phone.
What types of businesses does FloorPlan serve?
FloorPlan serves a wide range of businesses including StartUps.
Who are the primary competitors of FloorPlan?
The top three competitors of FloorPlan are MyDraw, SketchUp and Cvent Event Diagramming. To find the best fit for your business, compare and evaluate each platform's features, advantages, disadvantages, and other key aspects.
What languages does the FloorPlan support?
FloorPlan is available exclusively in English, providing a streamlined experience for English-speaking users.











